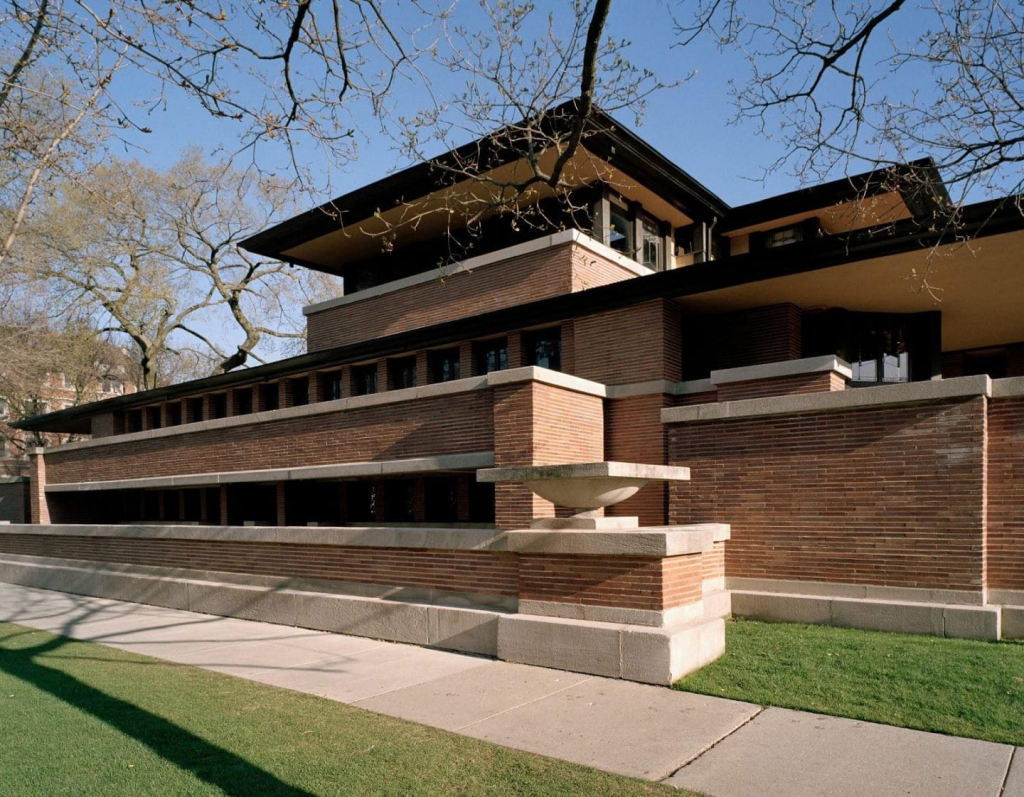The Frederick C. Robie House

Frank Lloyd Wrigh is a very famous American architect, mostly known by his eco friendly projects, and the integration of nature in his architectural structures and designs.
Robie house is one of his projects that reflects the prairie’s style , where Frank not only designed the building but also completed his model perfectly by reflecting his ideas on windows ,lightning ,rugs, exteriors, interiors and textiles.
As he considered the building alone not sufficient without the furnishings as I mentioned previously, because they are all mere structural details of its character and completeness.

In the interior, the use of the rectangular geometrical form was common because Wright used two rectangles that seem to slide one by another.
the one that contains the principal continents of the house called the ”Major Vessel”, that was designed to take the wear and tear of everyday use, with a
billiard room, playroom, and service areas. The first floor also contains a kitchen and guest room.
The first floor features a long balcony that stretches nearly the entire length of the home.
The minor Vessel, or the northeast rectangle ” contains the more functional and service-related rooms of the house contains the private family spaces: three bedrooms surrounding a central hall.
Characteristics.The Robie House is constructed of red Roman brick and was one of the first residences to incorporate steel beams into its design. These strong beams were necessary to create the cantilevered balconies, which appear to be suspended in mid-air.

Inside, beams span across the ceilings in rhythmic parallels. Vertical supports nearly disappear amid the walls and windows, receiving no emphasis. Long open rooms create a sense of standing on the sweeping prairie under a big sky.