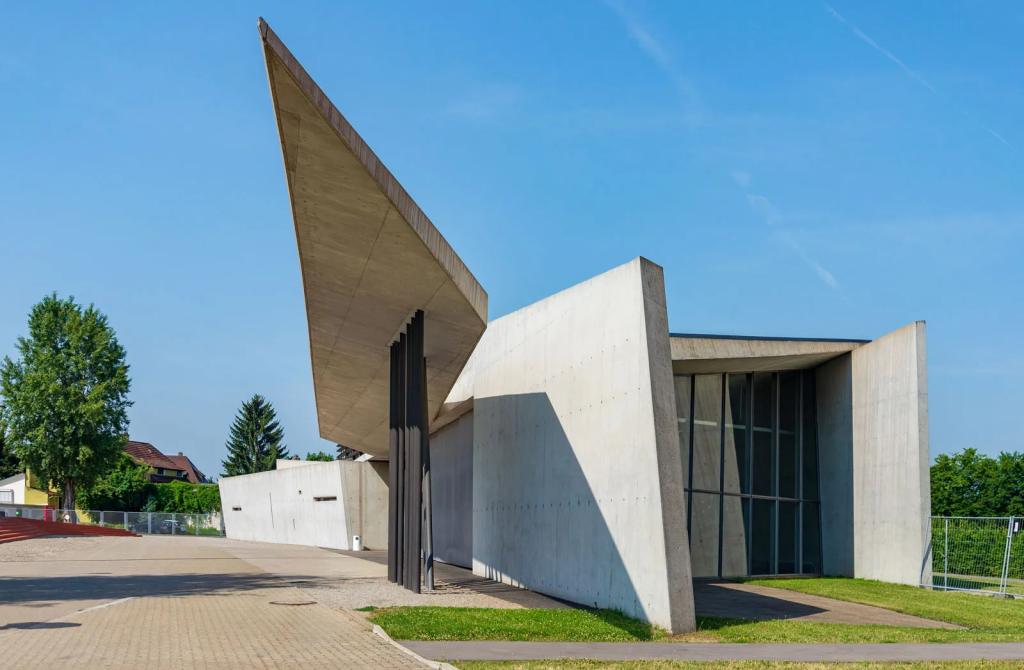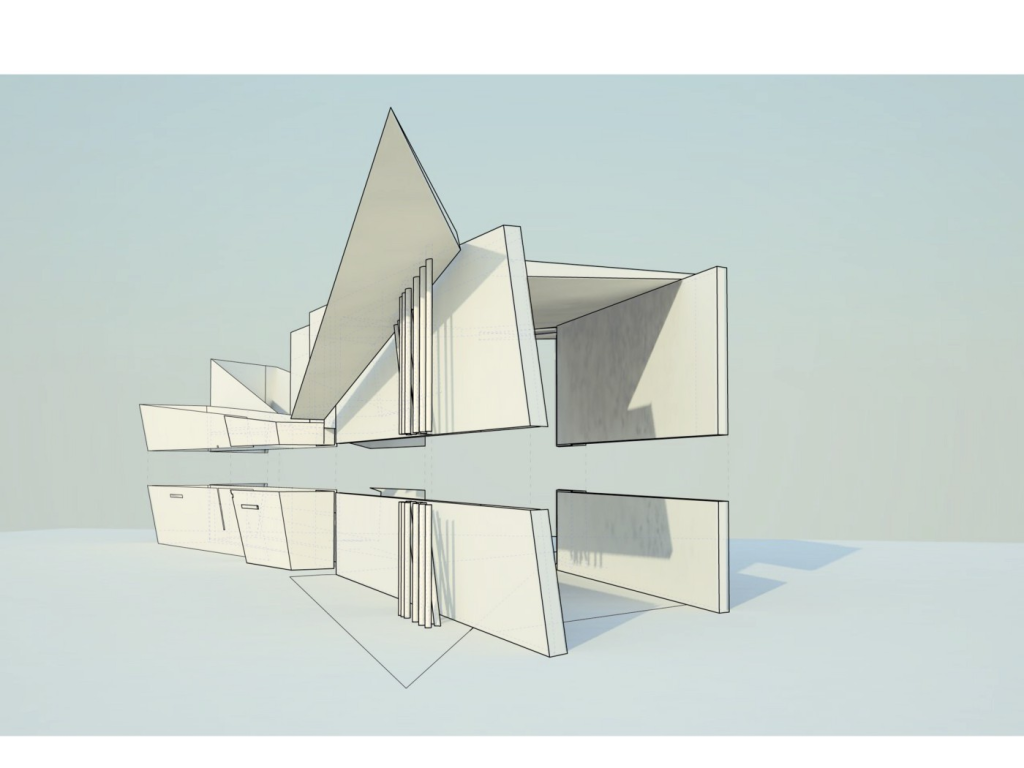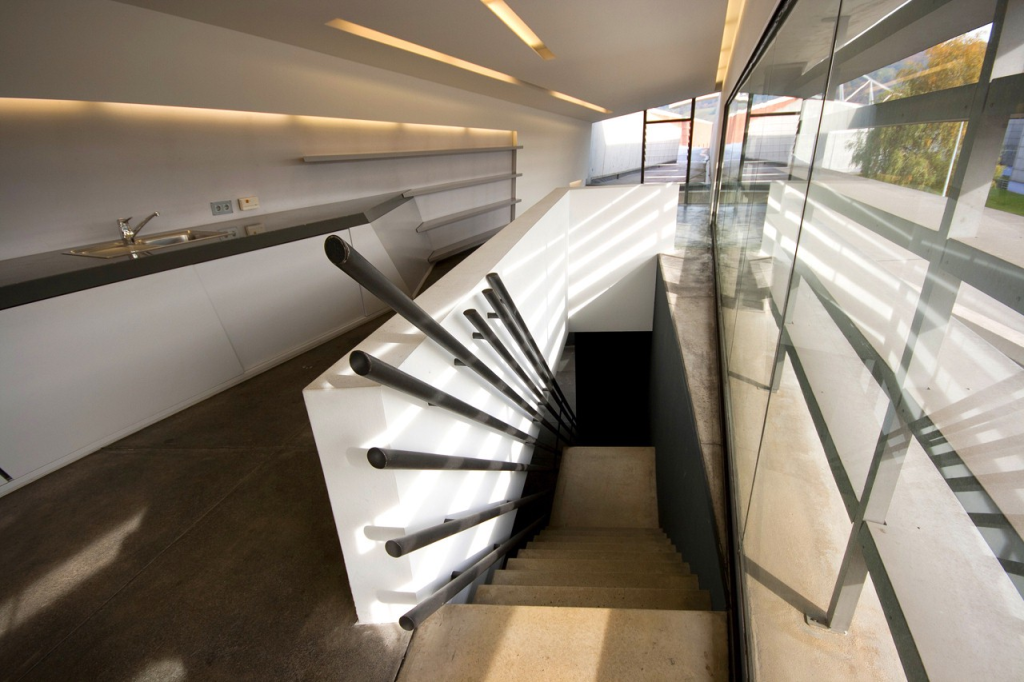Fire Station / Zaha Hadid
The fire station project is one of the first projects made by the famous Iraqi architect Zaha Hadid.
Although Hadid began her remarkable architectural career in the late 1970s, her work wasn’t getting famous until she the 90’s.

The Fire Station is the very first building complex designed by Zaha Hadid.
This fire station was constructed in 1993, and it was located in at the end of the street which begins in the Museum’s Chair Vitra Campus in Weil am Rhein, Germany.
It consists of spaces for fire engines, showers and changing rooms for the firemen as well as a conference room and a kitchenette. The sculpture-like building was cast in concrete on site. Positioned alongside the angular features of the neighbouring production facilities, it has the effect of a frozen explosion. Its lack of colour and right angles provides visitors with an unusual spatial experience.
Description of the building.
.The walls seem to glide past each other.
.Large sliding walls and windows.
As for the spaces the building is not isolated, in the contrary it is developed as the outer edge of the garden area, defining the space rather than occupying space.
The cross section of the station

Materials.
The whole building is constructed with reinforced concrete.
during the construction of the foundation of this project ,there was a specific attention to the sharpness of the edges.

Aluminum material used on the garage of the building, guard rails or lighting design, maintaining a consistent language that gives meaning to the whole.
Conclusion.
The whole but of this project was to protect all the fire buildings.
because the campus was out of the entire protected river by firefighters local.